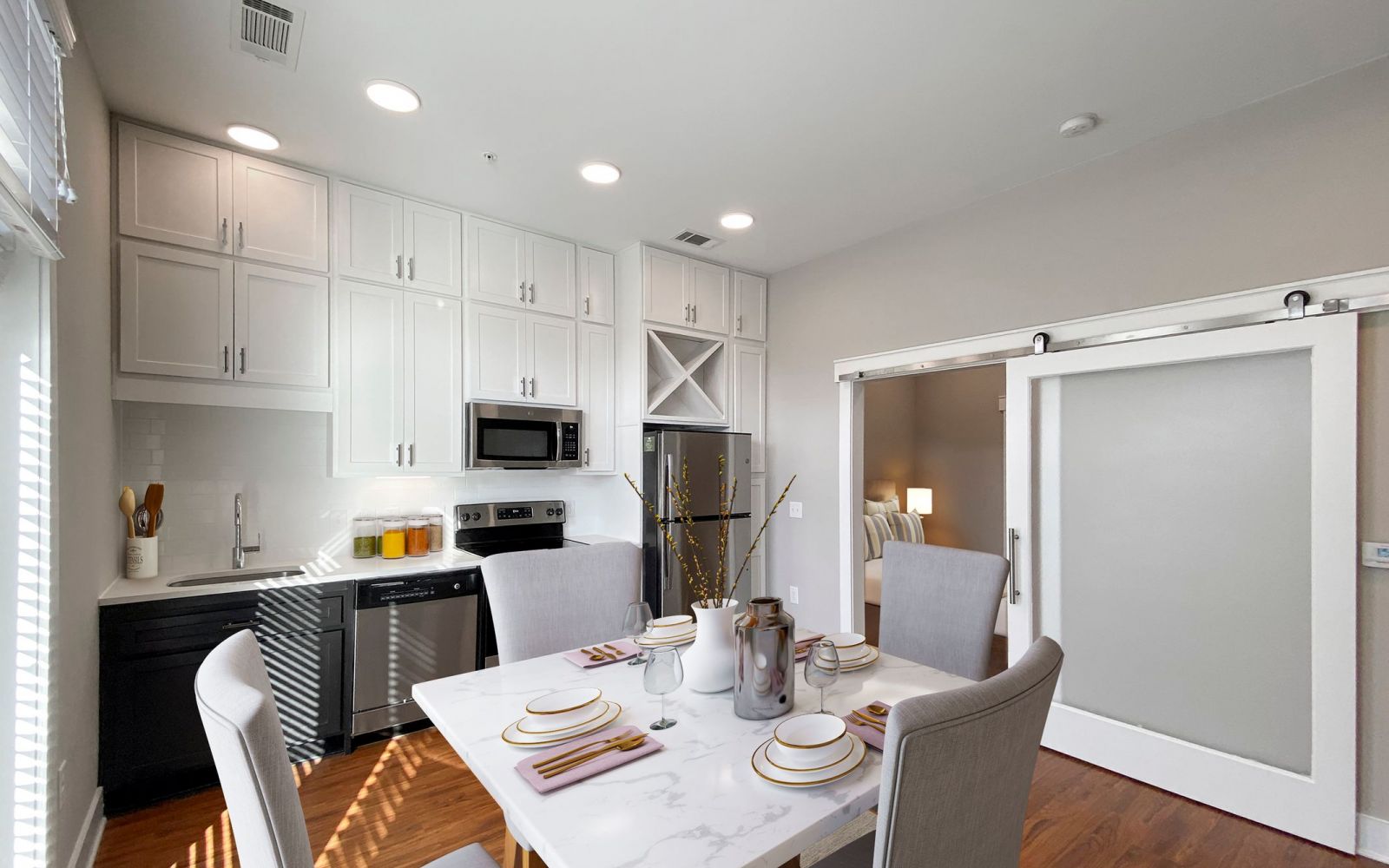The A5 Floorplan at Van Alen Apartments in Durham, NC
July 22, 2025

If you’re looking for a luxury one-bedroom apartment in the heart of downtown Durham, the A5 floorplan at Van Alen Apartments offers the perfect blend of space, style, and sophistication. With 796 square feet of thoughtfully designed living space, this layout is ideal for professionals, couples, or anyone seeking a modern urban lifestyle.
A5 Floorplan Overview
- 1 Bedroom, 1 Bathroom
- 796 sq. ft.
- Starting at $1,979/month
- 4 units currently available
The A5 layout is designed to maximize comfort and functionality. It features an open-concept living and dining area, a spacious bedroom with a walk-in closet, and a private balcony or patio for outdoor relaxation.
Interior Features
Residents of the A5 floorplan enjoy:
- Floor-to-ceiling windows that flood the space with natural light
- Gourmet kitchens with stainless steel appliances and granite countertops
- Spa-inspired bathrooms with designer finishes
- Smart home technology and in-unit washer/dryer
- Expansive storage and modern lighting throughout
Community Amenities
Living at Van Alen means access to a wide range of upscale amenities, including:
- Rooftop terrace with views of the Durham Bulls stadium and skyline
- 24-hour concierge and Neighborhood Work Club
- Resort-style pool and fitness center
- Pet-friendly spaces including a dog park
- Walkable access to over 50 shops, restaurants, and entertainment venues
Location Benefits
Located at 511 South Mangum Street, Van Alen places you in the heart of Durham’s vibrant downtown. Whether you’re commuting to Duke University, exploring the American Tobacco Campus, or enjoying a night out at DPAC, everything is just steps away. Schedule a tour today to experience the A5 for yourself!