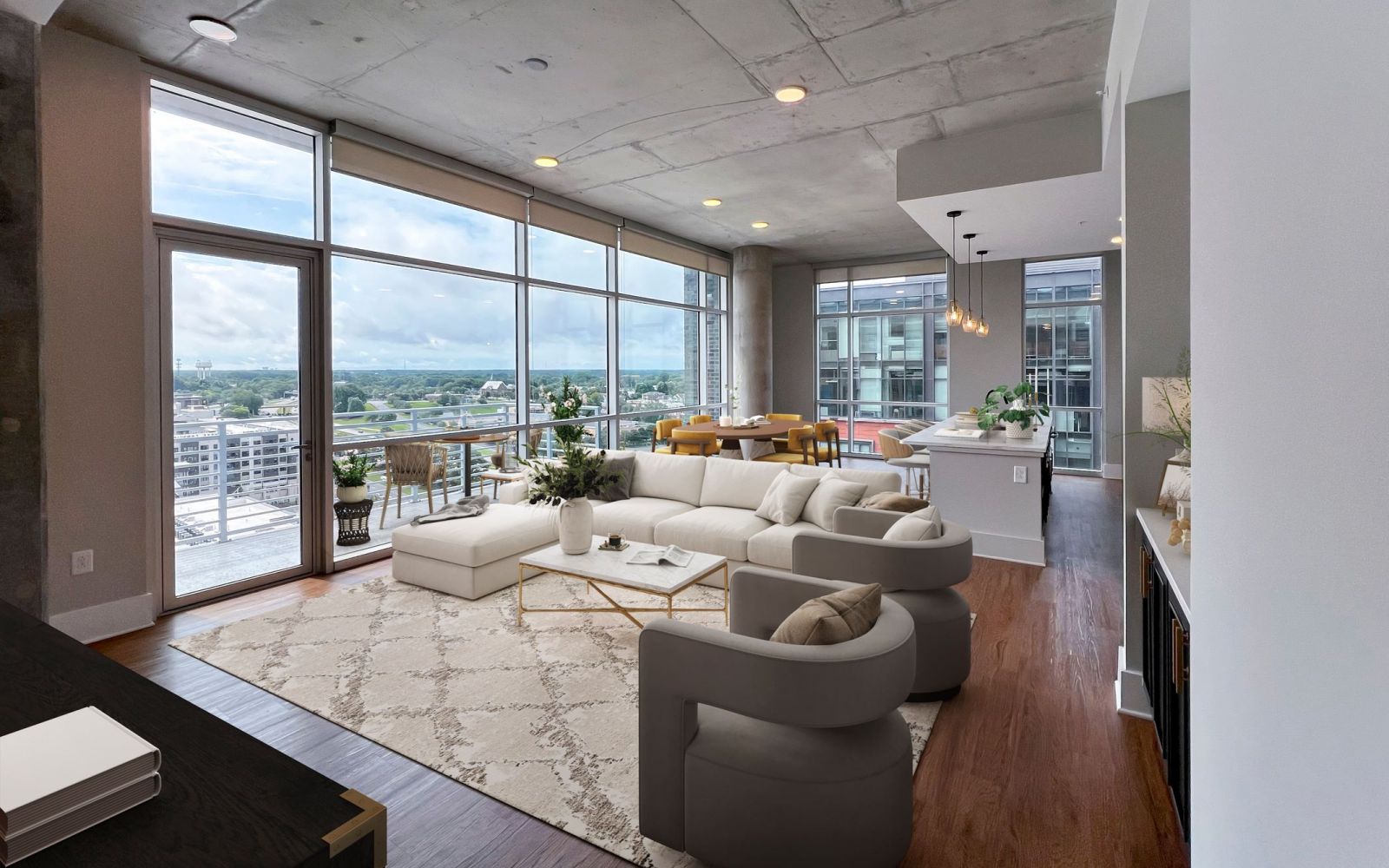Explore the C1 Floorplan at Van Alen Apartments
July 17, 2025

If you’re looking for a spacious, stylish, and centrally located apartment in Durham, the C1 floorplan at Van Alen Apartments is a standout choice. With three bedrooms, two bathrooms, and over 1,700 square feet of thoughtfully designed living space, this layout offers the perfect blend of comfort and convenience for families, roommates, or professionals who want room to grow.
A Floorplan That Fits Your Life
The C1 floorplan spans approximately 1,704 square feet and features:
- Three generously sized bedrooms with ample closet space
- Two full bathrooms with modern finishes
- Open-concept living and dining areas ideal for entertaining
- A gourmet kitchen with stainless steel appliances and sleek cabinetry
- Large windows that flood the space with natural light
- Private balcony access for fresh air and downtown views
Whether you’re hosting friends or enjoying a quiet night in, the C1 layout gives you the flexibility and space to live your way.
Downtown Durham at Your Doorstep
Located at 511 S Mangum Street, Van Alen Apartments places you in the heart of Durham’s vibrant downtown. From the C1 floorplan, you’re just steps away from:
- Local restaurants and coffee shops
- Boutique shopping and entertainment venues
- Major employers and public transit options
It’s urban living with all the perks of a walkable neighborhood.
Luxury Amenities That Elevate Everyday Living
As a resident of Van Alen, you’ll enjoy access to premium amenities including:
- A rooftop pool with skyline views
- A state-of-the-art fitness center
- Resident lounges and coworking spaces
- Pet-friendly features and community events
Schedule a tour today and experience the C1 floorplan at Van Alen Apartments: where luxury meets lifestyle in the heart of Durham.