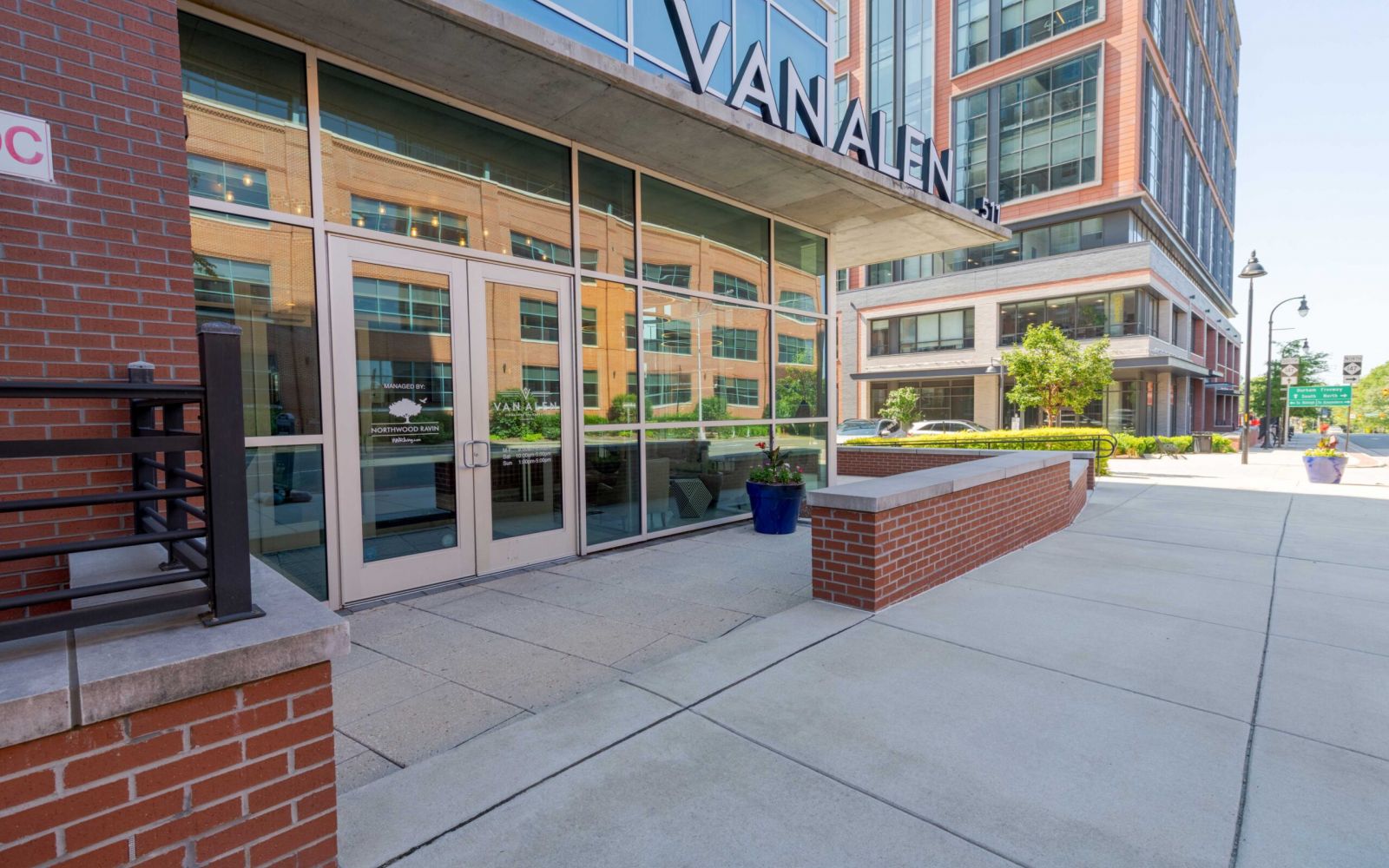A2 Floor Plan at Van Alen Apartments: Where Style Meets Function in Downtown Durham
June 26, 2025

If you’re searching for a one-bedroom apartment that blends modern design with everyday comfort, the A2 floor plan at Van Alen Apartments in Durham, NC, is a standout choice. With 725 square feet of thoughtfully designed space, this layout offers the perfect balance of luxury, functionality, and urban convenience.
Spacious and Smart Layout
The A2 floor plan features:
- 1 bedroom and 1 bathroom
- Open-concept living and dining area
- Modern kitchen with premium finishes
- Generous closet space
- Large windows for natural light
Whether you’re working from home, entertaining guests, or simply relaxing, the A2 layout provides a versatile space that adapts to your lifestyle.
Luxury Finishes and Amenities
Residents of the A2 floor plan enjoy access to Van Alen’s upscale amenities, including:
- A state-of-the-art fitness center
- Resort-style pool
- Clubhouse with co-working spaces
- Pet-friendly community features
- Secure parking and concierge services
Inside the apartment, expect quartz countertops, stainless steel appliances, and spa-inspired bathrooms—all designed to elevate your living experience.
Prime Downtown Location
Located at 511 South Mangum Street, Van Alen places you in the heart of Durham’s vibrant downtown. Enjoy walkable access to:
- Local restaurants and cafes
- The Durham Bulls Athletic Park
- American Tobacco Campus
- Public transit and major highways
Why Choose the A2 Floor Plan?
The A2 is ideal for professionals, couples, or anyone seeking a stylish, low-maintenance home in a dynamic urban setting.